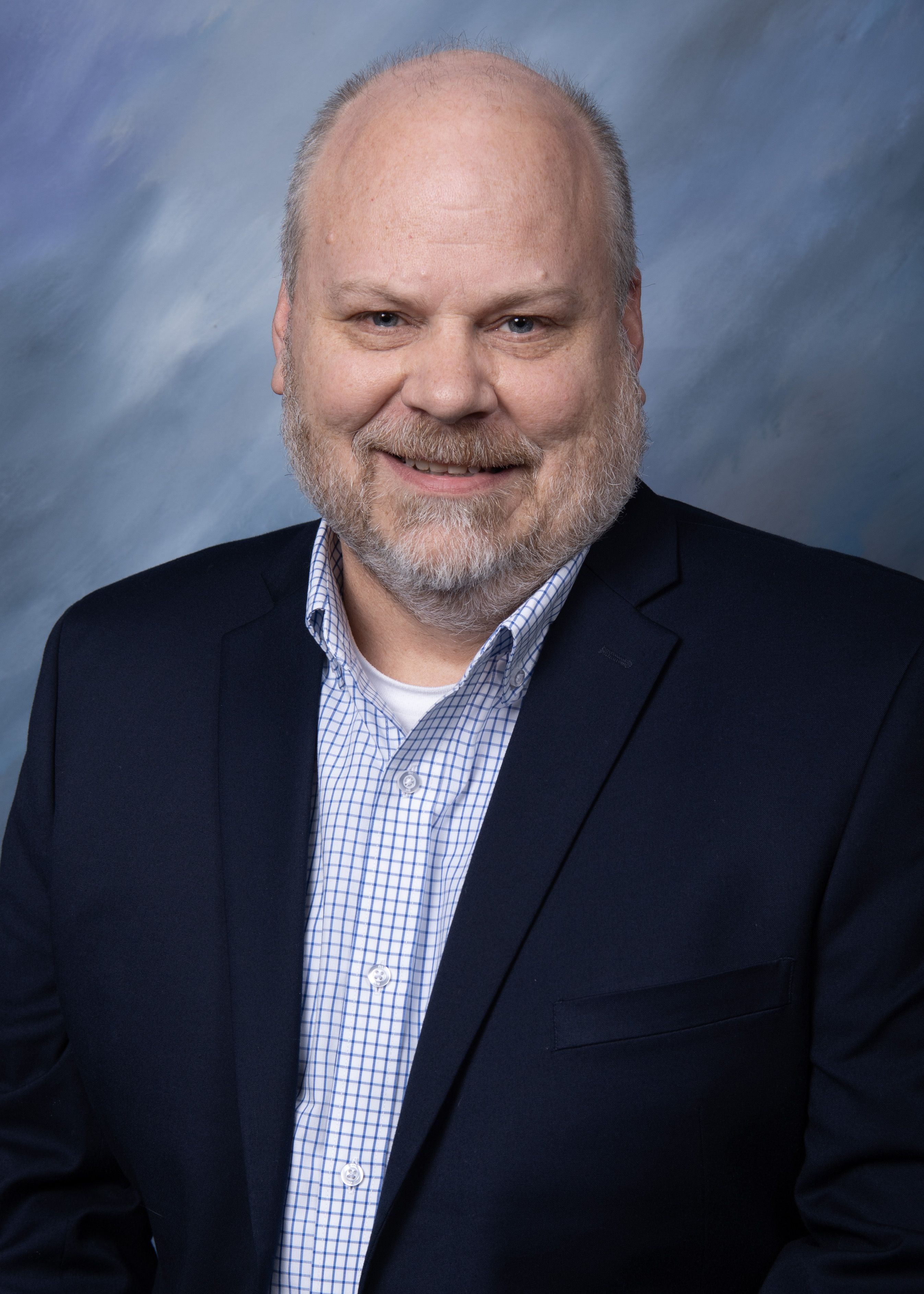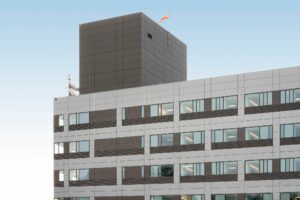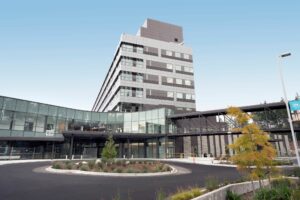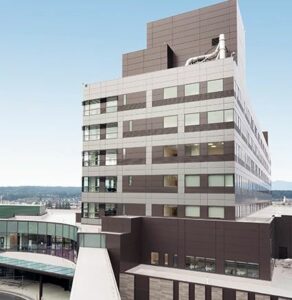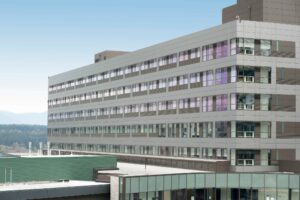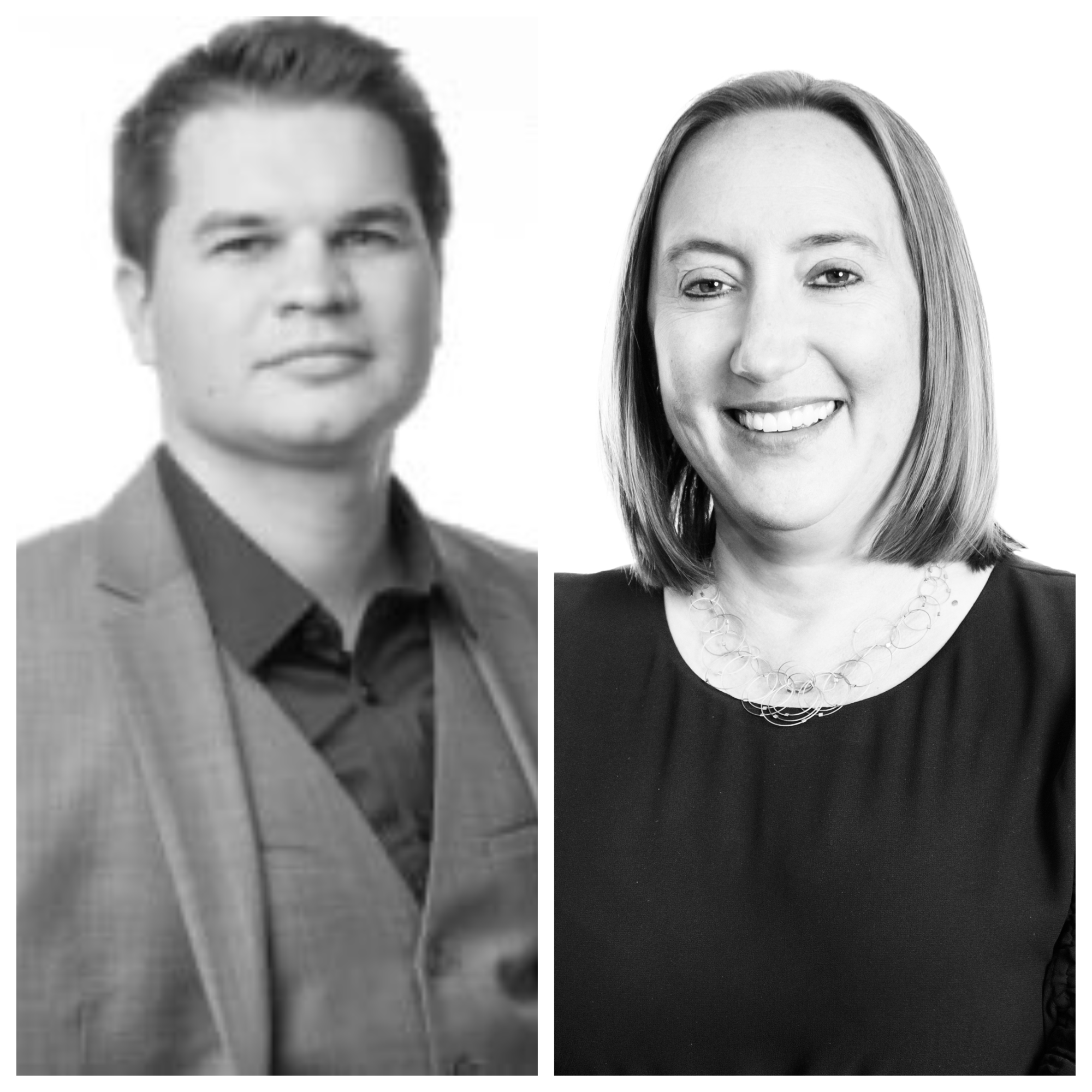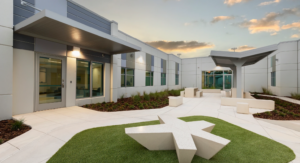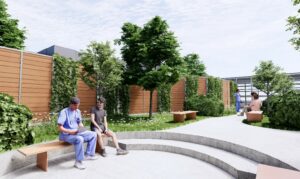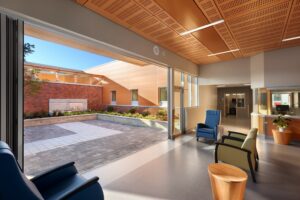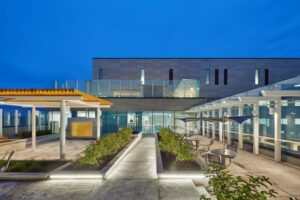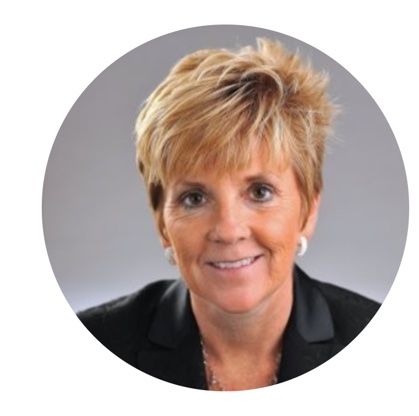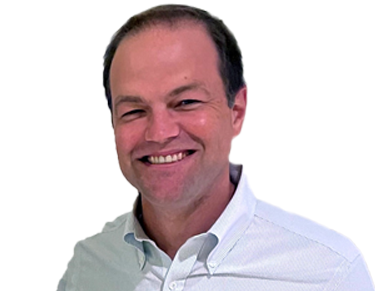By: Christopher K. Gargala MSN, RN-BC, CCRN-K, Sheila M. Kelty DHA, MBA, LSSBB and Paul L. Macheske FAIA, FACHA, LEED AP
Crafting the perfect sandwich comes down to ingredient selection, balance of each, and complementary flavors. The peanut butter and jelly sandwich is arguably the most recognized sandwich in the United States, and one that enables people to grow and sustain themselves. Peanut butter provides protein and substance, whereas jelly provides a complementary flavor, texture, and balance. In a similar way, health systems that are focused on growth and sustaining the organization can find complementary, balanced, and joyful outcomes for their projects by bringing together independent teams (ingredients) with specialized experience.
Synergy of Collaboration
Healthcare organizations engaging in building projects desire a facility with both form and function – a building’s peanut butter and jelly. They are looking for a building that delights the senses, inspires hope, welcomes patients and family members upon arrival, and enables the orchestration of efficient workflows for caregivers, physicians, and staff. Traditionally, a healthcare organization may use their architect firm as the sole vendor for the functional programming phase of design. This methodology inadvertently creates gaps that often must be addressed by the organization later in the project. Utilizing a functional programming planner with healthcare experience including clinical, ancillary, and support operations as well as executive leadership experience enhances the expertise the architect brings to the project by invoking user groups to translate their needs to individuals that are their peers and who have the experience of mastering built projects. Including a multidisciplinary team from the healthcare organization at the onset provides insight into the culture of the organization. Each of these groups has their own expertise and although they are knowledgeable about some areas that overlap, many would benefit from the expertise of those who can help to translate their operational skillset into rooms, space, and buildings. We will explore more about each of these groups— AHCA Board Certified Architects, Healthcare Operations Consultants, and Healthcare Organizations—and their expertise and the gaps in their ability related to the functional programming phase of a new building project.
AHCA Board Certified Architects
Expertise
The architect is a vital part of the project from beginning to end; one who brings tactile definition to the project framed by the client’s vision and goals, while holding the liability to comply with complex codes and life safety regulations and incorporate best practices as licensed professionals. Architects who specialize in healthcare are board certified by the American College of Healthcare Architects (ACHA) and have demonstrated expertise.[1] Similar to medical professionals who obtain board certifications for Neurosurgery or Cardiology, ACHA Board Certified Healthcare Architects meet or exceed high thresholds in experience and testing and thereby are credentialed by their organization, lead development of best practices and approaches, meet rigorous standards, and demonstrate competence in a highly complex field. Just as you would not consider receiving brain surgery by a non-board-certified neurosurgeon, hospitals should seek healthcare architects that are ACHA certified. Healthcare Architects recognize the challenges that healthcare systems face, from declining reimbursements to higher operational costs. Instituting innovative technology in building materials can help your building be more sustainable, lower your energy costs, and reduce your carbon footprint. Healthcare Architects utilize renderings, departmental and room use floor plans, and other deliverables to obtain user approval at design phase milestones.
Gaps
Not all architects who offer design services are ACHA Board Certified Healthcare Architects and many architects do not have boots-on-the-ground experience in hospital operations. Generally, their experiences do not include caring for patients nor family members in a healthcare setting. Understandably, most practicing architects have not personally experienced the daily staffing of a clinical unit with a declining workforce and excessive cost of travelers and locums and can benefit by the balance of jelly to the peanut butter they provide.
Healthcare Operations Consultants Expertise
The Healthcare Operations Consultants balances patient focus, employee focus, and operational throughput based on real-life healthcare experience. Building projects are not the primary focus of healthcare organizations. The organization may have a small team of people who have roles in building and construction, but healthcare operations team members are not released from their clinical role to plan, develop, and build buildings over what is sure to be an extensive period.
Healthcare Operations Consultants with deep, personal experience working in the healthcare sector have worked with—and have had their organizations impacted by—state department of health requirements and accreditation requirements. They have faced the challenges of staffing and operational budgets. Healthcare Operations Consultants have often had the privilege of working in or with numerous healthcare organizations and have had a hand in building projects of all sizes and budgets. The consultants also have access to evidence-based best practices and a diversity of experience in Lean processes. Utilizing this experience in conjunction with the healthcare architect can help the healthcare client identify risks and potential workflow issues in the initial stages of programming, thus shortening future design phases. Their vast personal experience, membership in professional organizations, and deep understanding of healthcare processes are paramount to the role and value they bring to functional programming. And just like the many potential flavors of jelly that can complement peanut butter, Healthcare Operations Consultants come with a wide variety of credentials from registered nurses, physicians, imaging technicians, and therapists to non-clinical backgrounds such as patient access, financial services, administration, and other ancillary and support areas.
Gaps
Healthcare Operations Consultants are not architects. They do not have the level of design experience that the architect is contractually bound to uphold. Although they participate in building projects in many cities and states, their knowledge of building codes may not be current or may not pertain to the geographic location of the client. They have myriad experience in many healthcare organizations, but still need to understand the culture, vision, and patient base of the client to support programming.
Healthcare Organizations (Client) Expertise
Many times, functional programming efforts include executive management but lack involvement from direct care staff members. Incorporating the hands-on staff from the beginning of the functional programming process allows the programming team to ascertain what is going well and should be replicated in the new build. Doing so also allows the team to determine operational areas and processes that do not work well in the existing facility and need to be reimagined for the new facility. Listening carefully to the current staff during programming helps bring the complete operational picture into focus and reduces the risk of change orders later in the process. The hands-on or front-line staff from the client organization can be likened to the bread that is the main ingredient in the peanut butter and jelly sandwich. Without the bread, there is no sandwich.
Gaps
The healthcare organization leaders may have functional programming duties for the project without removing any of their current workload, which adds to their day and presents competing priorities. Their primary focus remains the day-to-day clinical focus for their patients. Similarly, they may be siloed in their view of the care or service they provide. Or, when asked by the architect what their needs are to inform the design of a new facility, the default may be to replicate what they have grown accustomed to within current space. Unintentionally, representatives of a particular service or care area may prioritize their portion of the continuum of care over other services. The information provided by each service areas’ team members must be addressed holistically in programming to align with the operational requirements of other departments and services lines.
Collaboration creates a complete package
Constructive collaboration between a Healthcare Operations Consultant, an AHCA Board Certified Healthcare Architect, and representatives of the Healthcare Organization that begins in the earliest stages of the project allows for a 360-degree view of the healthcare organization’s needs. This collaboration allows for simultaneous review and updates to processes that result in the infrastructure to develop service lines, departmental space designs, and overall building designs meeting the needs of the healthcare organization. A workshop-based process allows teams to work both separately and collaboratively throughout functional programming.
Workshops and Communication
The modern healthcare environment provides opportunities for Healthcare Organizations to partner with entities who are geographically distant through virtual synchronous and asynchronous means such as virtual meetings and cloud file sharing. While virtual synchronous and asynchronous collaboration offers extraordinary benefits for communication and collaboration, the programming process requires an elevated level of engagement that benefits from face-to-face meetings. Architects, Healthcare Operations Consultants, and Healthcare Organizations achieve great benefit with primarily in-person collaboration augmented by virtual modalities.
A collaborative workshop approach assists the functional programming process. Initial workshops should focus on building a cohesive project team, establishing guiding principles, and gaining executive leadership buy-in and support. Subsequent workshops should be service-line specific and include key front-line staff members and appropriate decision makers. Service-line specific workshops should include a current state analysis (including opportunities to improve) to create a thorough understanding. The remainder of the functional programming process should then focus on future state space needs and wants as related to staffing, departmental spaces, technologies, and equipment. Though the Healthcare Operations Consultants lead these workshops, it is crucial that the Architects are engaged in an active listening and analysis mode. Real-time input and space program editing can occur from an architectural perspective. Furthermore, engaging dialogue often surfaces the most collaborative solutions to the most complex problems.
Communication is a challenge waiting for an optimized solution with every project; functional programming is no exception. Not only is leveraging collaborative project management tools (synchronous and asynchronous) imperative to a successful functional program, but it is also crucial to minimize the number of tools in use. At the beginning of the engagement, there should be clear expectations about which tools the team will utilize, and in which instances they will use each tool. The Healthcare Organization should be a part of this vital conversation; doing so will streamline processes and reduce rework in the future.
Final Product
The Healthcare Operations Consultants and the Architects have distinct responsibilities for the final functional programming deliverable. Generally, Architects define the space program and, in some cases, draw bubble (adjacency) diagrams with concurrent and collaborative input from Healthcare Operations Consultants. Healthcare Operations Consultants, on the other hand, write the functional program document, which is an owner-required deliverable under the FGI Guidelines for the Design of Healthcare Facilities[2]. The Healthcare Operations Consultants synthesize the relevant information from all the preceding workshops and present it in a compelling, comprehensive way that meets the needs and vision of the Healthcare Organization. The Healthcare Organization’s needs, vision, and service to patients must be at the center of all discussions and decisions related to the functional program. Given that design and construction is not the primary daily focus of healthcare systems, concurrent collaboration utilizing the skills and expertise of both the Architect and the Healthcare Operations Consultant allows for the creation of a well-rounded and effective functional program.
The final functional program serves as a starting point for the remainder of the construction project. It is a living document that when consulted, should point the client and project team toward their desired future state. This lengthy document could collect dust on the COO’s bookshelf, but we would caution against that. Instead, it should operate as a go-to resource for the entirety of the project. A well-crafted, and often-referenced, functional program will help clients shorten future design phases, ensure front-line voices were heard, identify risks and decisions early, reduce the propensity of change orders, and, ultimately, deliver the best peanut butter and jelly sandwich: a healthcare facility that attracts top talent and changes a community for future generations.
[1] About ACHA. ACHA. (2023, April 17). https://healtharchitects.org/about/
[2] Facility Guidelines Institute. (n.d.). https://fgiguidelines.org/
