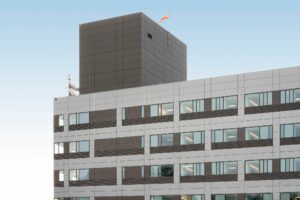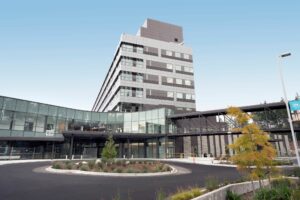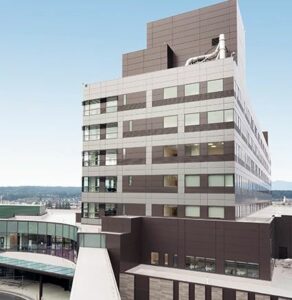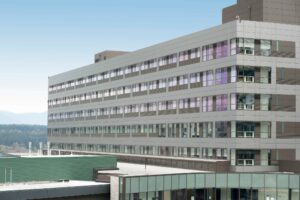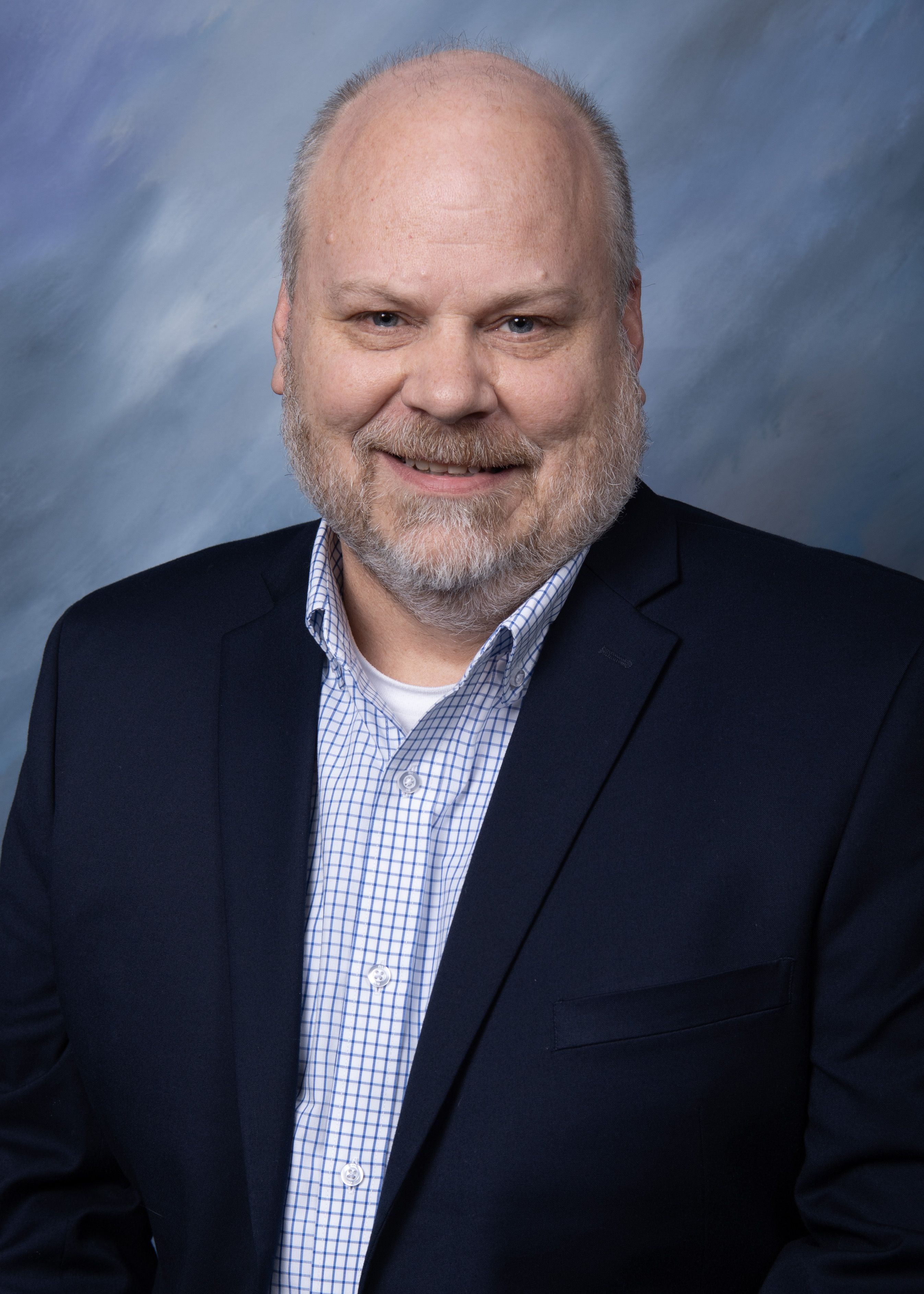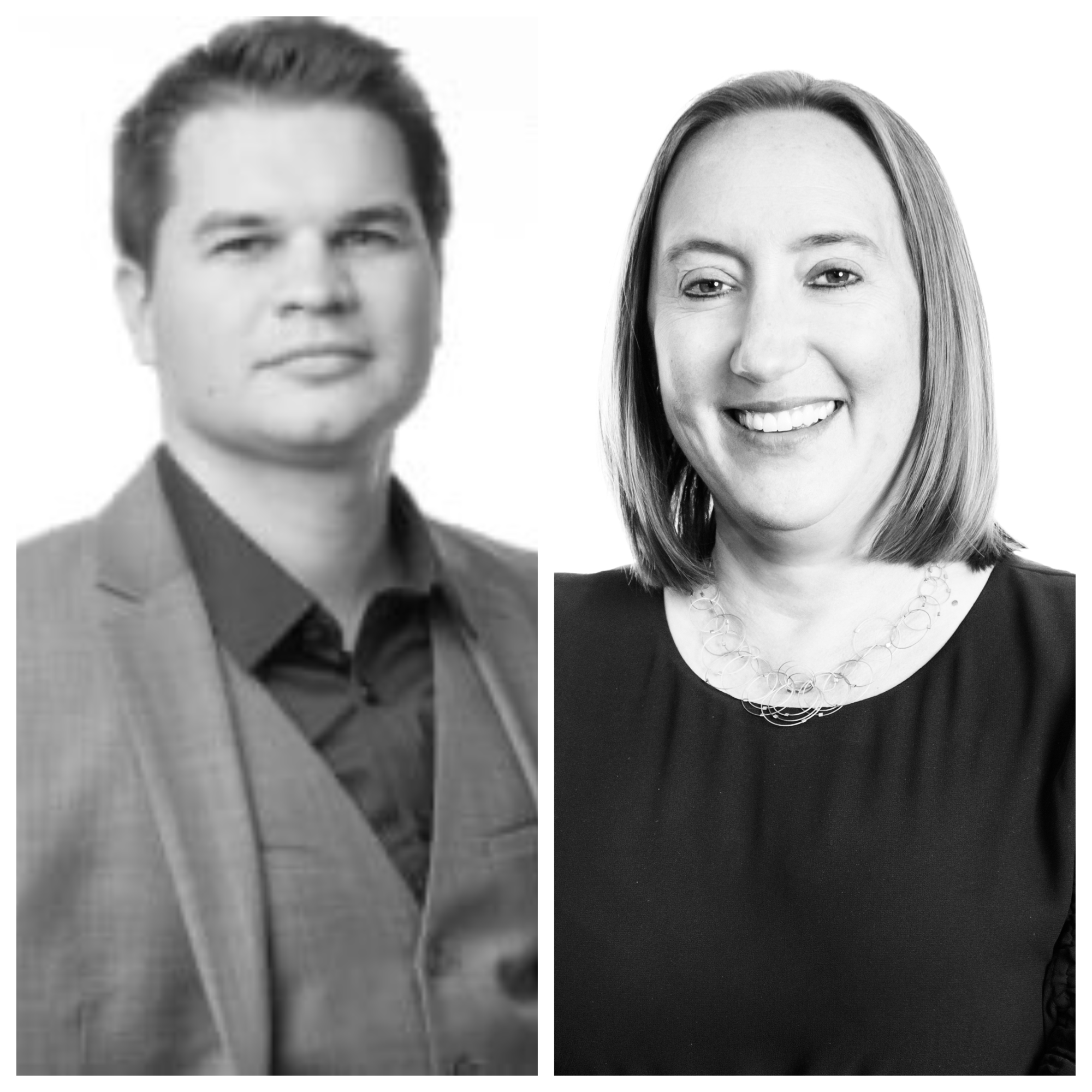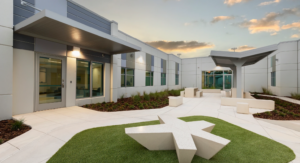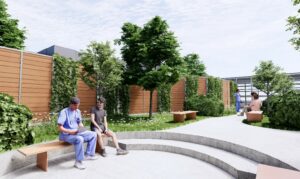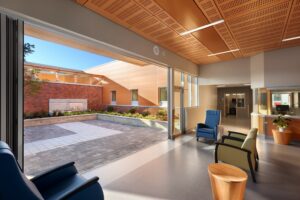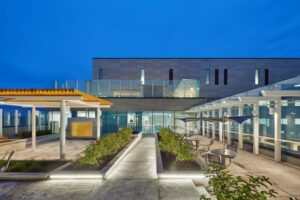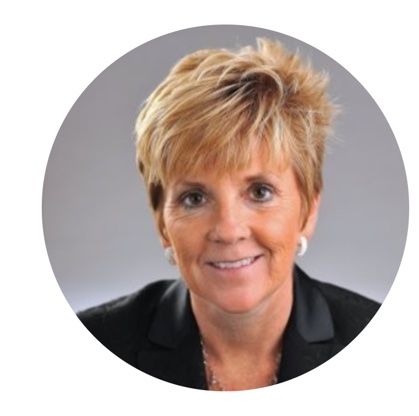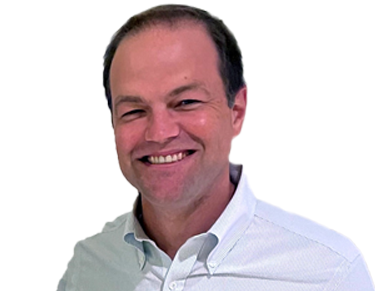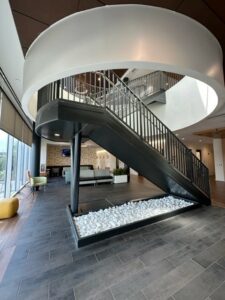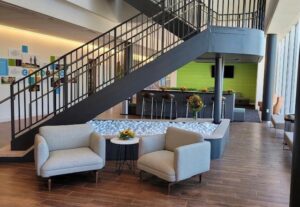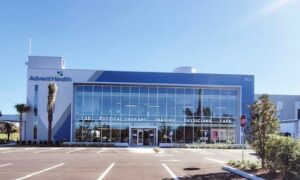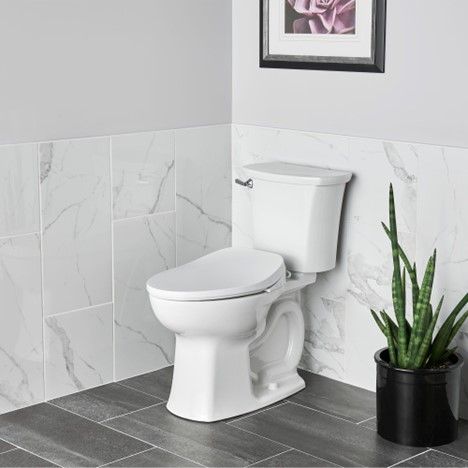By: Todd J. Fisher, Founder and Chairman of Intraprise Solutions (Eyedog.US is a Division of Intraprise Solutions, Inc.)
At the end of January, a close family member of mine began to experience heart failure while we were sitting on the couch watching the news. With a jolt of adrenaline, I drove her to the ER, helped her register, and answered questions from clinical staff as they measured her vital signs, performed diagnostic tests, and provided preliminary treatment. Like it is for so many people in hospitals across the US, every single day, the experience was stressful, overwhelming, and emotionally draining.
And, over the next two weeks while she remained in inpatient care, having several tests and multiple procedures, I returned back to the hospital to visit, learn, and serve as an advocate. I was reminded of something I already knew, but had not felt so viscerally before: family members of patients spend a great deal of cognitive energy while supporting their loved ones, often over long periods of time, while hungry, thirsty, and sleep deprived.
In an already emotionally charged, stressful moment, the physical environment of a hospital can exacerbate feelings of anxiety: hospitals are, for a handful of reasons, inherently difficult to navigate. Hospitals often have hundreds of destinations that need to be accessible from any given starting point within and outside the hospital. Large hospitals, on sprawling, multi-building campuses – sometimes merging old and new structures – make navigation less than intuitive. Pedestrians navigating these spaces are often in an emotionally vulnerable state: visiting a hospital as a patient, or as a loved one of a patient, is stressful to begin, and makes navigating an unfamiliar or confusing space feel impossible.
Photo Landmark Navigation: More than Maps
Actually, navigating indoors is tricky even at an emotionally neutral state, especially when using digital wayfinding applications as a resource aimed at ‘simplifying’ the navigation process. We are all familiar with digital navigation systems while driving – in-dash navigation, Google Maps, and Waze have revolutionized the way we find our way while driving. We don’t think much about how it works, we’re just grateful for the huge improvement over printing out maps, following road signs, tracking mile markers, or heaven forbid, pulling over to ask another human for directions.
As we consider the application of this navigation paradigm to solve a different challenge – finding our way as we move inside large complex buildings – we are quickly reminded that the real feat of Google Maps isn’t so much the tech that makes it all possible, but the simplicity and clarity with which Google communicates directions in cadence with the movement of our navigation. When we can visually match our current location with our surroundings, it becomes easy to see where to go next.
However, when we try to apply this GPS concept to pedestrian indoor navigation, we realize the tech that works wonderfully for navigating in open space while moving at 60mph may not serve us as well in confined spaces at low speed, where our view of the navigation landscape is obstructed by walls and ceilings. What we need is a method that converges with users’ natural way of thinking and effectively accommodates indoor navigation nuances without confusing or frustrating the user.
Thankfully, the scientific community has produced a stable of research regarding how humans think when it comes to matters of spatial awareness. Their key takeaway is our need for visual landmarks, as they are the most efficient way to communicate wayfinding instructions, especially in circumstances such as hospital navigation, where anxiety is high, users are distracted, and cognitive capacity is compromised.
Landmarks allow for fast reasoning because they align with humans’ natural cognitive navigation process. So, how do we incorporate visual landmarks into mobile wayfinding applications? Simple: we use photos!
A method called Photo Landmark Navigation is a more effective technique for indoor mobile wayfinding. Like GPS navigation, it leverages graphing algorithms to generate optimized pathways from one point of interest to the next – think “main entrance to NICU.” The user is presented a narrative sequence of photos showing their surrounding building hallways, rich with design features that serve as visual landmarks. As users reach each new visual landmark, they simply swipe or scroll to the next picture, revealing the next set of landmarks to walk toward.
Unique Hospital Design Means Better Digital Wayfinding
This is where the physical environment of a healthcare campus impacts digital wayfinding, and vice versa. A healthcare facility rich with visual landmarks, unique design features, and noteworthy points of interest makes a great candidate for a wayfinding solution like Photo Landmark Navigation. There are ample visual markers to help users clearly see where they are, and where they are headed. We’ve all visited healthcare facilities with the same paint color lining the multi-floor, multi-building, large campus walls – it’s hard to tell where you are or where to go. With well designed facilities, though, Photo Landmark Navigation works best, because it draws on the natural human instinct to use distinctive physical landmarks to navigate. Seeing those landmark photos on a smartphone screen signals that the user is on the right path. And, in older hospitals with updated designs, periodic additions, and tricky intersections, the same is true: Photo Landmark Navigation solves for wayfinding pain points no matter the setting, because it utilizes existing landmarks as an effective tool for navigation.
At Vail Health Hospital, in Vail Colorado, patients, visitors, and staff have access to a digital wayfinding solution called Eyedog, which uses Photo Landmark Navigation to deliver clear pedestrian directions to users. The solution, designed to eliminate common (and often overlooked) challenges around indoor navigation, enhances the patient experience by providing intuitive walking directions that resolve problems that often cause stress for the entire community, before they arise.
Great digital wayfinding meets consumers where they are, both physically and technologically. At Vail Health Hospital, the Eyedog digital wayfinding solution provides intuitive pedestrian directions that acknowledge the fact that our digital and physical environments have merged. This specific initiative provides effective and efficient digital wayfinding, because it utilizes familiar digital elements that fit seamlessly into the patient experience, ensuring that patients, visitors, and staff can focus on the task at hand, rather than the logistics of finding their way. The Eyedog solution works well at Vail Health Hospital because it eliminates concerns about the fail-points that commonly accompany other types of digital wayfinding, with third party dependencies.
An example of how Photo Landmark Navigation can resolve common challenges associated with digital wayfinding in the healthcare setting, Vail Health Hospital effectively utilizes unique hospital design features as the groundwork for great pedestrian directions via Eyedog Photo Landmark Navigation, merging the physical design elements with an empathetic technology solution.
Changes to the Physical Environment Can Create Confusion
Frequent changes and updates to the physical environment of healthcare facilities are inevitable; updates are a necessary and exciting part of keeping the hospital relevant, competitive, and well-fit to serve the needs of its community. But, those design changes introduce the potential for hidden difficulties for staff and patients, particularly those who are returning patients experiencing the changes in a facility they have visited before: changes to the environment can cause unexpected obstacles in an already turbulent experience. Change is difficult, and clear communication is a key way to reduce the impact of such change. Amid changes in a healthcare facility, Photo Landmark Navigation provides clear communications that extend beyond basic walking directions. Because of the frictionless and intuitive nature of such directions, they can drastically reduce the stress and anxiety felt while navigating confusing healthcare facilities.
Because of the nature of hospital growth, many facilities opt to add or grow in phases. Adding to existing, often older buildings can create confusing, difficult-to-navigate building landscapes; signage is just one piece of a complex puzzle required to effectively provide directions. Staff, who are also learning to navigate a new facility, often find themselves responsible for helping patients to navigate, as well, taking their time and attention from other duties and responsibilities to provide directions. With renovation comes confusion and stress for those working to navigate unfamiliar facilities.
And, for brand new patients, there is an inherent feeling of stress that accompanies navigating an unfamiliar facility. Photo Landmark Navigation is so effective and efficient in all of these settings because it combines high resolution photos of the campus with directional arrows and written directions, designed to help users navigate, regardless of their familiarity with the campus. Because users see on their smartphone screen their exact, current surroundings, a building’s confusing landscape, or out-of-date signage does not negatively impact the effectiveness of the directions.
Attention is Valuable
Photo Landmark Navigation gives patients and visitors intuitive access to effective indoor wayfinding that does not require a lot of attention to use; there are few barriers to entry, enabling successful wayfinding that can reduce the stress and anxiety commonly associated with navigating a new (or changing) healthcare facility. With the option to view a personalized photo route ahead of an appointment, users find a sense of control within their clinical experience.
Enhancing existing wayfinding systems, Photo Landmark Navigation works without requiring any hardware, making it quick to deploy and affordable to maintain. Photos obviate the need for indoor positioning, thereby removing the need for beacons, which are expensive to install and maintain. Such a digital wayfinding solution allows healthcare systems to capitalize on the opportunities afforded by offering an app-less mobile wayfinding solution, dramatically increasing the likelihood of usage and adoption. Instead of only appealing to those users who have taken the time and attention to download an app (likely a tiny percentage of all visitors), you can now offer mobile wayfinding to any visitor with a smartphone. Photo Landmark Navigation technology is unique in that it is complex behind the scenes, but incredibly simple for healthcare systems and their patients, making it manageable and maintainable for everyone involved.
And, we can’t forget that Photo Landmark Navigation is designed to be an addition to traditional wayfinding methods. Effective indoor wayfinding is multifaceted; Photo Landmark Navigation presents directions that use digital technology, but also leans on effective signage, healthcare design, volunteer & staff participation, and community engagement to successfully improve indoor wayfinding woes.
Put simply, Photo Landmark Navigation alleviates the challenges often associated with indoor digital navigation, while spotlighting the unique and beautiful design of a healthcare facility, saving on costs, and improving the patient experience. A creative twist on the driving navigation we all know, love, and rely on, Photo Landmark Navigation is the simple, frictionless, intuitive solution for navigating within complex healthcare facilities. Together with signage, design, and digital wayfinding, healthcare systems can take their digital transformation and patient engagement strategies to the next level, leaning on healthcare design to promise an improved experience for the entire healthcare community.
About Eyedog.US
Eyedog.US offers the world’s leading indoor and campus-based pedestrian wayfinding solution. Using photo landmark navigation technologies, Eyedog.US offers a human-centered wayfinding approach that promises to reduce stress and anxiety associated with navigating a complex campus. Learn more at https://eyedog.us/
