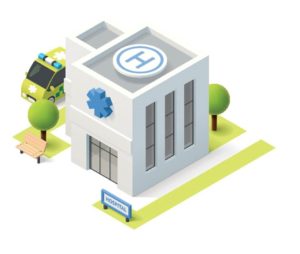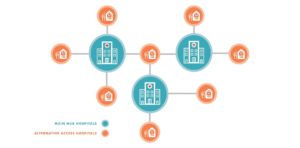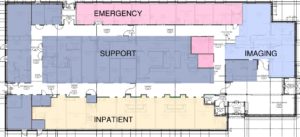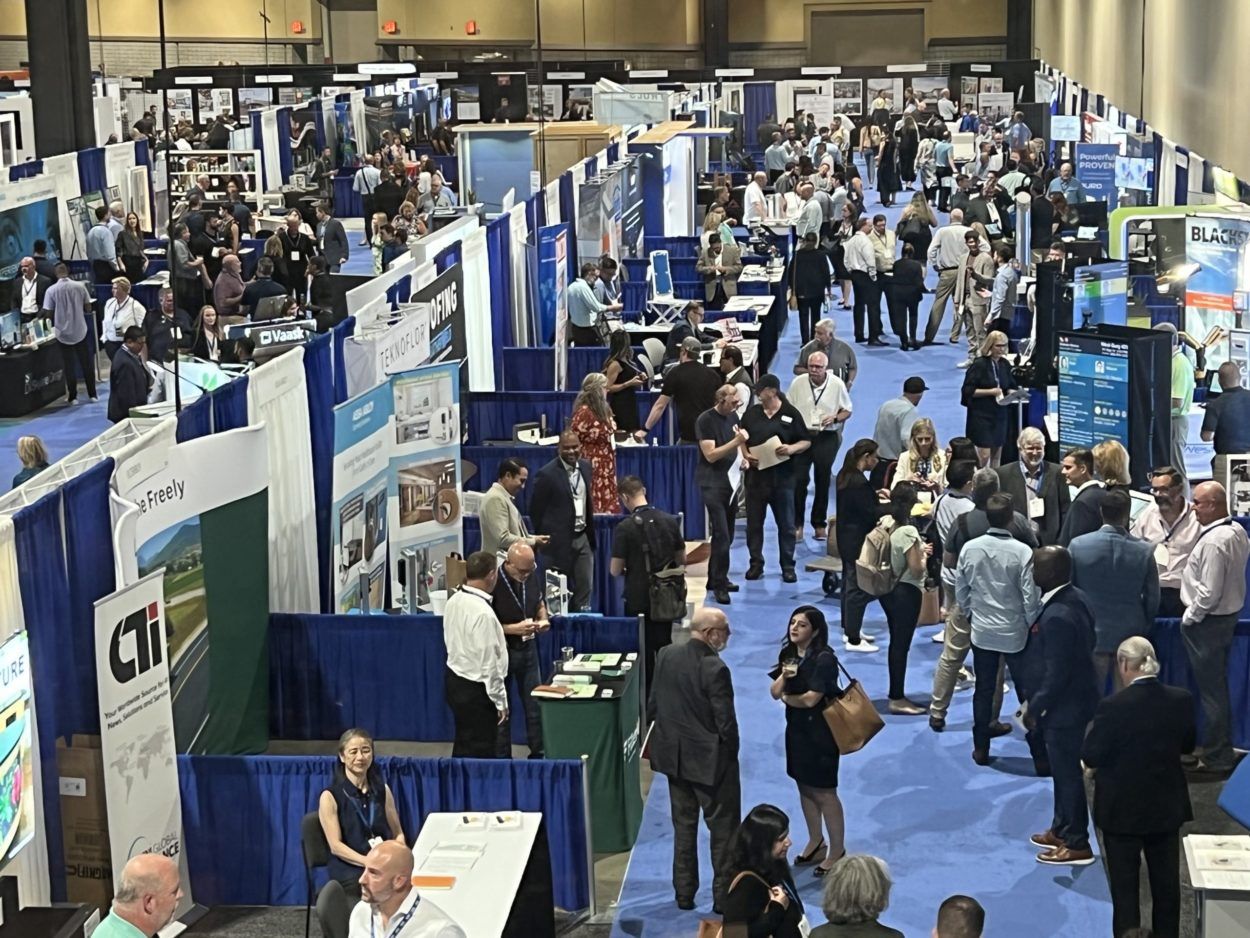Accelerating Innovation in Healthcare Design…
by Dr. Wayne Ruga
Innovation is integral with healthcare – throughout the history of healthcare, it has continuously evolved in its effectiveness through progressive innovation. What is the source of this innovation, who does it, where does it come from, and – perhaps you find yourself wondering, at times – what can I do to contribute my own innovation to healthcare? If you do wonder this, please keep reading.
The Symposium has been the leading vanguard for innovation in healthcare design since its very beginning. In fact, Sara Marberry edited a book called Innovations in Healthcare Design that draws from the most innovative presentations during the first five Symposia. If you read the ‘Table of Contents’ (posted on Amazon), you will appreciate that many of these select presentations are as innovative today – and impactful in their design influence – as they were more than three decades ago.
Now, thirty-six years after the First Symposium, healthcare design innovation is no less important, now, than it was then. With the current challenges in our world, for example – shifting and aging populations, environmental concerns, new strains and variants of resistant pathogens, rising energy costs, supply chain breakdowns, and shortages of qualified available labor – the urgent need for accelerated healthcare design innovation is probably even more important, today, than it ever was before.
What – precisely – is ‘innovation’, and how can it be distinguished from other types of advances in healthcare? From my own personal point of view – being a serial innovator – an innovation must fulfil two requirements. First, it must make a systemic improvement – this means that it introduces something new, something that never existed before, something that changes the status quo and introduces a new way.
The second requirement is that it must be sustainable – by this, I mean that the improvement is not a flash-in-the-pan, flavor-of-the-month trend, fad, or fashion. Rather, by sustainable, I mean that the improvement continues to improve over time.
The Symposium is an ideal example of an innovation – nothing like it ever existed before – it changed the pattern. And, it has sustained the test of time, with tens of thousands of attendees participating in it from across the US and every corner of the globe – carrying its pattern-changing messages back into their own communities in support of making their own local improvements.
As the stories about innovation are told – including even many of the presentations we hear at the Symposium – they tell us about the ‘what’. Most often, these stories describe ‘what’ the innovation is, or ‘what’ it does. Rarely, if ever, does the story tell us about the ‘how’ – what was the source of this new idea, and how did it come into the awareness of the innovator?
In keeping with the original inspiration that led to the creation of the Symposium – that is, to initiate an intervention that is an ongoing and ever-expanding quest into the inquiry of ‘how can we design the environment to improve lives?’ – this year’s Pre-Conference Workshop is a candid, truth-telling exploration into the sources of innovation from acclaimed pioneers of innovation – each having made recognized improvements to the healthcare status quo that are both systemic and sustainable.
The ‘what’ story that each one of these innovators will present is breath-taking…but – even more importantly – each innovator will also explain ‘how’ their innovation came into their awareness, and how they each gave their innovation the breath of life, to live on in the world and make a sustainable improvement. The purpose of this unconcealing of the ‘how’ is to provide workshop attendees with the opportunity to look at the wide range range of these ‘how’ stories, to demystify them, and to introduce ways of knowing that attendees can use to make their own discoveries with.
Every innovator goes on a unique journey of exploration and discovery. Sometimes much of this journey is extremely unproductive – sometimes it might even take years to arrive at a clear discovery – other times, this journey can occur in a fraction of a nanosecond, with vivid and compelling clarity. It’s impossible to predict, in advance, what the journey will be like – or, even whether or not it will be a productive journey.
The good news, though, is that there are some common characteristics of how we can prepare ourselves to make innovative new discoveries. The purpose of the Pre-Conference Workshop, at this year’s Symposium, is to enable ourselves to become acquainted with these characteristics, and to clearly articulate them, with the goal of priming the pump and accelerating a new generation of Symposium inspired innovators. Appropriately, then, this year’s Pre-Conference Workshop has the title of Breakthrough Innovation: Exploring and Learning ‘HOW I CAN DO IT, TOO’.
The structure of the Pre-Conference Workshop has been designed to cultivate the conditions for learning ‘how’ to innovate. These conditions include:
- Specific presentations by accomplished innovators that focus on explaining their ‘how’;
- Breakout sessions that enable small discussion groups with attendee-selected presenters;
- A ‘speed-dating’ format of the breakout sessions to provide opportunities to have small group discussions with more than one presenter; and
- A closing Networking Reception to enable informal one-on-one conversations.
Registration is currently open for this unique Symposium event. This one-time event is a special opportunity for you to have a direct learning experience from those leading pioneers who have already achieved acclaim for their contributions to healthcare, and put your foot on the path that begins your own personal journey of discovery. Seats are limited, and are available on a first-come, first-served basis. I encourage you to register quickly – and – I am looking forward to our time together, then.
If you have questions or concerns about this workshop, please feel welcome to be in touch. I can be reached at: [email protected] .





