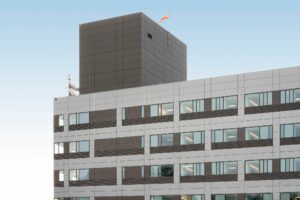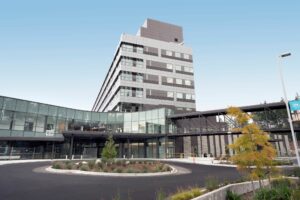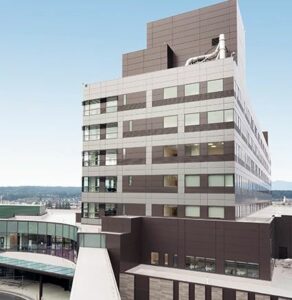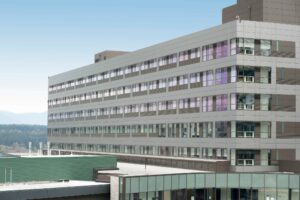All’s Well with Single-Source Envelope Solution
By: Ron Laramie, Regional Sales Manager – Business Development, Nucor Insulated Panel Group
St. Michael Medical Center expansion builds on health care legacy rooted in community service
The recent $500 million, 500,000-square-foot acute care expansion of the St. Michael Medical Center (formerly Harrison Medical Center) in Silverdale, Washington, is a project that builds on a caring legacy started by the Harrison family more than a century ago. With a keen focus on providing the best in health and wellness to the Kitsap and Olympic Peninsula communities, the new state-of-the-art medical facility features the latest in technology and patient-centric design—geared toward serving the community “without a trip across the river,” and centralizing the center’s nationally recognized cardiac and surgical care.

The nine-story, light-filled facility can also boast that it is the most energy-efficient hospital in the state. Ketul Patel, CEO of project owner CHI Franciscan Health (now part of Virginia Mason Franciscan Health), is quoted in the Puget Sound Business Journal, sharing, “The facility was … built to use 50% less energy than the average hospital in the Pacific Northwest, use 36% less water and save the carbon output of the equivalent of 700 homes.”

To help meet the ambitious design and sustainability goals, CENTRIA dealer Flynn Group of Companies—an industry leader in North America when it comes to the total building envelope—worked with CENTRIA to incorporate the array of panels, windows, sunshades and louvers that would make the project a stunning success.
Ron Laramie, the CENTRIA district sales manager on the project, recalls that Balfour Beatty, the general contractor, called him in to discuss the design and how CENTRIA’s diversified abilities could support the architectural vision. He says, “They liked the idea that we could not only provide metal panels, but also windows, sunshades, and louvers as a complete envelope package. This is something unique to CENTRIA compared to our competitors—the ability to provide a single source solution for the exterior skin, with one set of details, and typically one installer.”
Essentially becoming part of the design team, the representatives from CENTRIA and Flynn met regularly with the architect, the engineer, and the GC to develop the project specifics and details. In the end, the CENTRIA/Flynn team was successful in securing the project award, ensuring a smooth construction process from start to finish.

CENTRIA provided project management for the insulated metal panels, single-skin panels, and integrated windows, as well as louvers and the design of a special, customized sunshade. Laramie explains, “We partner with Construction Specialties (CS) for sunshades and louvers, which are integrated into our systems. For the St. Michael Medical Center, the architect wanted a sunshade design that didn’t exist. The team at CS designed a sunshade specifically for this project that provided the aesthetic and performance requirements the architect wanted.”
He explains further that sunshades are normally an outrigger, meaning that at the top of the window, there’s a horizontal support to which the sunshades attach, like an eyebrow. “For this project, the design called for individual blades attached vertically to the window. We were able to modify our window system to accommodate the CS custom design.”
The louvers, too, are all integrated, meaning there’s no flashing, extrusion, or anything between the systems. “The joinery of the louvers and windows fit into the joinery of our panel, so it’s all just one system,” Laramie adds.
As for the wall panels, CENTRIA’s Formawall Dimension Series (FWDS) IMPs were used, which are flat panels, as well as FWDS-60, which is a ribbed profile panel. Additionally, the single-skin IW-40A 22-gauge panel, a 12”-wide concealed fastener panel with an 11”- flat and a 1” recess was used on the project. All CENTRIA IW panels share a common lock-joint design, which makes them interchangeable on a project.
Another benefit that CENTRIA brings, according to Laramie, is the ability of its products to integrate efficiently into the overall design, which includes other building materials and work with other trades. He says, “One of the interesting features on the front of the building is the incorporation of our foam insulated metal panels with vertical ribbons of CMU block, which looks like stone. From a design perspective, it goes back and forth—panel, window and then the vertical section of stone and then panel, window, etc. Those details required a lot of work and coordination to provide what the architect wanted from both a design and performance perspective, as well as from a thermal standpoint.” He adds that another area of the building is a full glass curtain wall, and again, CENTRIA developed details where they connect into that element as well.
CENTRIA’s integrated windows are exceptionally efficient, Laramie notes, explaining that normally when a window is put in, there is thru flashing around the rough opening where you set the window, and there’s a transfer of heat all the way around that window. “With CENTRIA integrated windows, we don’t have that issue,” says Laramie. “Our window is fully, thermally broken, and the panels are fully, thermally broken, making the complete wall system significantly more thermally efficient than traditional window systems.”

The completed St. Michael Medical Center, which opened in December 2020, is part of Virginia Mason Franciscan Health’s system of 10 hospitals and 230 specialty clinics. With its beautiful appearance, inside and out, along with its superior efficiencies, the facility is ready to welcome and care for its local community members, living up to its “mission to heal, a promise to care.”
Visit www.centria.com to learn more about Formawall Dimension Series IMPs.

