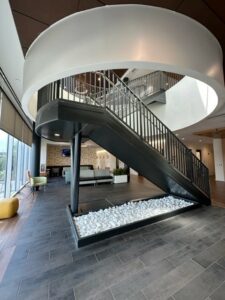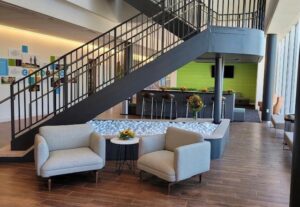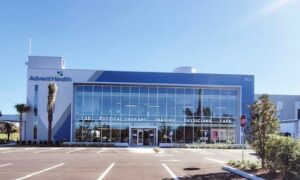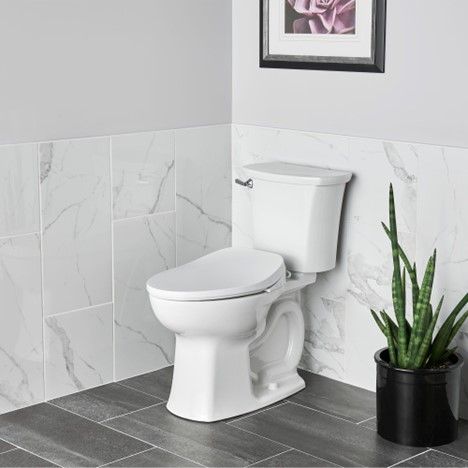Rethinking Healthcare Design to Appeal the Workforce Shortage
By Julian Lopez, NCIDQ, IIDA, Senior Project Designer at HMC Architects.
When it comes to healthcare design, the vernacular among architects and designers must revolve around the patient experience, healing environments, and promoting healthier local communities. This common verse among healthcare professionals has not only been mastered, but it has also, from time-and-time again, been regurgitated by the formulations of evidence-based design, positioning architect and design firms to create the next best healthcare facility. Then came Covid-19 and, healthcare facilities have had to reinvent themselves multiple times over the course of the pandemic. How times have changed.
As Covid-19 emerged, not only were entities forced to shut down elective services, but they became the imminent forefront for humanity. Quickly, they found themselves in survival mode for their operating budgets and the lives of their own professionals.
The world has not been the same, and neither has the healthcare workforce after the exhaustion and burnout of facing Covid-19 head-on since early 2020. As a result, the healthcare workforce crisis continues to threaten organizations while hospital employment continues to decline.
“Prioritizing design around the patient experience is no longer the only priority,” said CEO of Alta Hospitals, Hector Hernandez, MD, MBA. “For the first time in my 30 years in healthcare administration, I have had to become extra creative by finding ways to retain nursing and clinical ancillary staff. This has included providing additional break rooms, Zen-type meditation rooms, spaces to provide pet therapy for employees and physicians, while enhancing cafeteria services that operate 24/7, not to mention increasing morgue capacity and providing accommodations for those not wanting to go home due to fear of getting their family sick. Design cannot be ignored because now it accounts for what nurses and staff are looking for when making a decision to join Alta Hospitals.”
What does this ultimately mean for healthcare designers?
More than ever, designing those support areas for healthcare providers such as staff lounges, staff dining facilities and physician on-call rooms, among other spaces, must be closely analyzed and programmatically defined to account for the healthcare workforce incentive factor.
The design-build team of Hensel Phelps | HMC Architects | CO Architects is leading the design and construction of Harbor UCLA Medical Center Replacement Program, one of HMC Architects’ largest healthcare projects. The new 468,000 SF inpatient care tower with 346 beds, as well as a 403,000 SF outpatient treatment center and support building is not only looking closely at what the design means for patient care, the project is analyzing how the design also supports those who care for the patients.
While staff safety has always been crucial for HMC, taking a closer look at what this means coming out of a pandemic has reactivated design efforts into actual checklist of items. At Harbor-UCLA, patient-and-staff interaction hubs such as check-in and registration areas are being designed with aesthetic precaution. Desking must include privacy panels while other areas are divided with transaction glass windows where color and graphics help soothe environments. Taming design to not only care for patient privacy but to now account for enhanced staff protection has meant rethinking space planning layouts where social distance is layered and preferred. Waiting areas where tandem seating once allowed for maximizing occupancy loads are now becoming dispersed and accounting for safety versus overcrowding.
While HMC continues to design in support of enhanced patient care, and operational and sustainable efficiency, the design-build team’s efforts with Harbor-UCLA are consequently addressing the importance for employee mental health as well.
The project is aiming for LEED Gold Certification. Ensuring sustainability goals are met throughout the entire campus program results in strong design efforts that support employee wellness and reducing burnout and turnover.
Aesthetically, the design incorporates the surrounding environment. Local textures and colors of the harbor and calm local South Bay are reminiscent through material textures and curved finishes. Biophilic design concepts are used throughout; expanded visibility of the native landscape and natural light that seeps into the main lobby and other employee and patient areas provide staff and visitors the opportunity to mentally reset and restore.
Hernandez, CEO of three Alta Hospitals in Southern California not only recommends focusing on spaces dictated by our local labor force and younger generations, but emphasized on how we must also address diversity, equity and inclusion for the thousands of nurses and healthcare professional coming from countries such as the Philippines, India, Canada, and Mexico, among others. Their cultural differences must be addressed for their better adaptation and cultural transgression issues related to their relocation to the United States.
According to YM Careers Network, one of many recruiting organizations connecting Millennials and Gen Z healthcare talent with healthcare systems, it is important to have modern, tech-friendly systems in place to attract today’s candidates. It’s important to design for technology systems that support staff communication and efficiency such as remote interview areas, intentional kiosk locations within hospitals, and mobile-friendly interfaces and communication, all of which serve as part of the recipe for a tech-friendly recruitment approach.
For designers, this means having to heighten our knowledge on how we view and design around technology and cultural barriers. Design for the healthcare professional coming from another country and cultural background, must account for religion, gender identification and ethnicity to make them feel welcomed and diminish possible barriers.
At Harbor-UCLA, designing around technology to support staff communication and operating efficiencies means keeping an outlook for future technological needs and not ignoring how future healthcare talent will approach technology. This means not designing wall niches for queuing monitors or a television in public waiting areas, as we are used to doing because we don’t know what the future holds for queuing system technologies or if a television of a specific display size will continue to serve an entire waiting area.
So, what does this all mean for healthcare designers and architects acclimating to this new healthcare era?
The answer is simple. Designing in post-pandemic times requires that we address not only the immediate urgencies that will mitigate a dwindled workforce but that we continue to design for future generations while not overlooking to tune up the true healthcare engine—the healthcare workforce, a locomotive force that served us when we needed them most.










